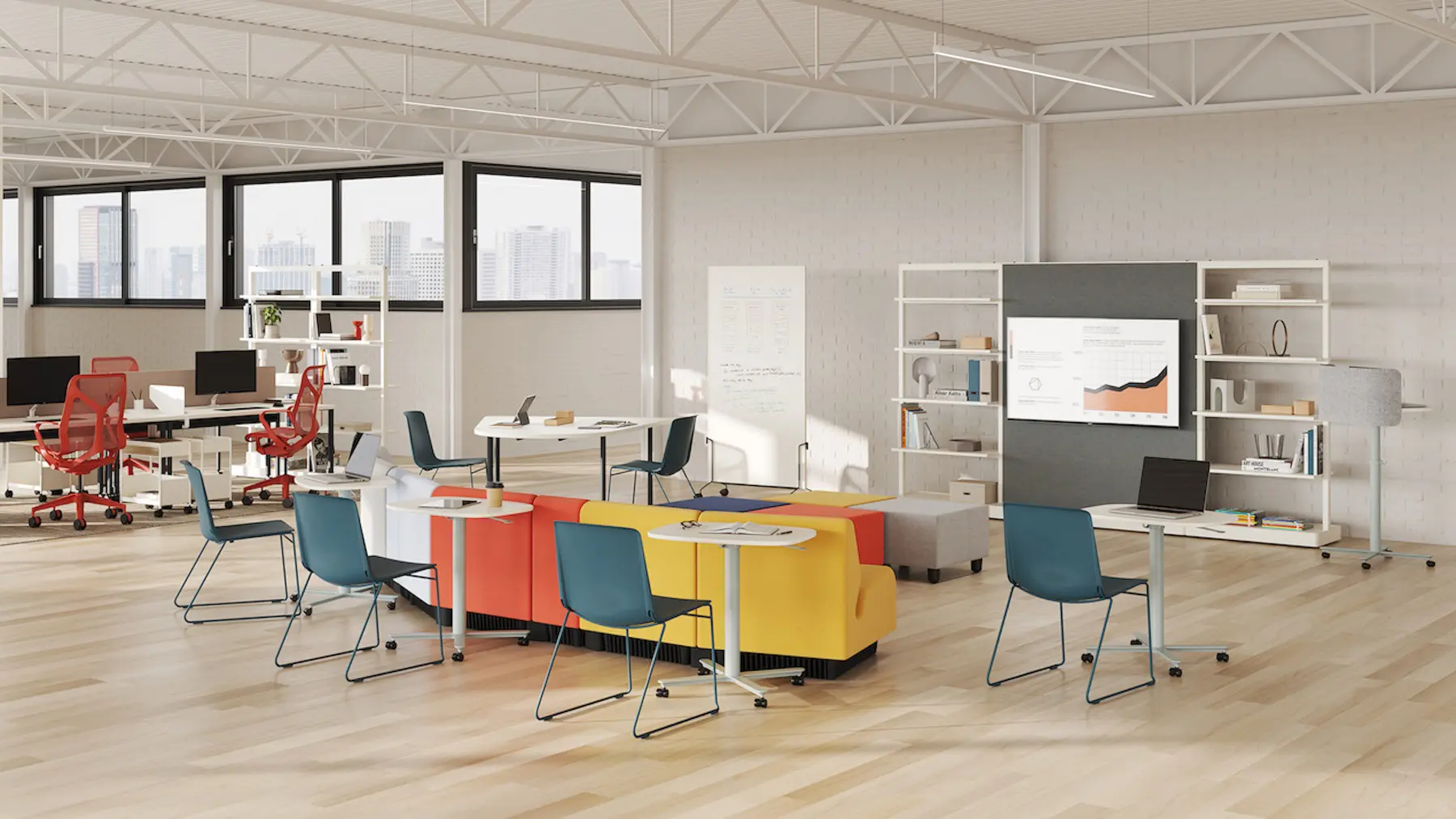
In the evolving world of office design, the debate between open and private layouts remains a topic of keen interest and discussion. As businesses strive for an optimal work environment, understanding the pros and cons of each layout becomes crucial.
At Pergo, we recognize the importance of creating spaces that not only foster productivity but also align with the unique needs of each business.
Open Office Layouts: A Modern Approach to Collaboration

The open office design, characterized by a lack of dividing walls and an emphasis on shared workspaces, aims to encourage collaboration, creativity and a sense of community among employees. The removal of physical barriers is thought to facilitate easier communication and idea sharing, potentially leading to increased innovation.
Pros:
- Encourages teamwork and easier communication.
- Often more cost-effective in terms of space utilization.
- Creates a dynamic and energetic atmosphere.
Cons:
- Can lead to distractions and reduce concentration.
- Lack of privacy can be a concern for some employees.
- Noise levels can increase, affecting work efficiency.
Private Office Spaces: The Traditional Approach

On the other hand, private office spaces offer individual rooms or cubicles that provide employees with their own defined workspace. This layout is often preferred for roles that require high concentration or handle sensitive information.
Pros:
- Provides a quiet environment conducive to focused work.
- Offers privacy and security for confidential tasks.
- Reduces common office distractions.
Cons:
- Can create a sense of isolation among employees.
- Requires more physical space, potentially increasing costs.
- Might hinder spontaneous collaboration and communication.
Finding a Balance: The Pergo Approach
At Pergo, we understand that there’s no one-size-fits-all solution when it comes to office layouts. That’s why we offer a range of products that cater to both open and private office designs.
For instance, in open layouts, our Framery O soundproof booths provide a sanctuary for private calls or focused work sessions. These booths are an excellent way to introduce an element of privacy without compromising the open-plan design. They are compact, elegantly designed and can be easily integrated into any office space, offering an instant private area in an otherwise open environment.
Our range of ergonomic chairs and adjustable desks from Herman Miller can be strategically placed to create semi-private workstations within an open space. These products not only offer comfort and support but also help in defining personal work areas, giving employees a sense of ownership and privacy in a collaborative setting.
Tailoring to Your Business Needs
The choice between open and private office layouts ultimately depends on your business’s specific needs, work style and culture. It’s about finding the right balance between collaboration and privacy, interaction and focus. At Pergo, we’re committed to helping you create an office space that reflects your business’s ethos and enhances your team’s productivity. Whether it’s through innovative solutions like the Framery O or through our range of ergonomic office furniture, we’re here to help you design a workspace that works best for you, so get in touch with us today.






